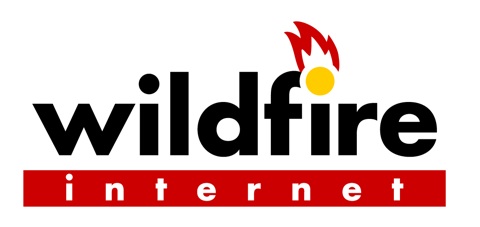
Acres

Photo: 3

Photo: 4

Photo: 5

Photo: 6

Photo: 7

Photo: 8

Photo: 9

Photo: 10

Photo: 11

Photo: 12

Photo: 13

Photo: 14

Photo: 15

Photo: 16

Photo: 17

Photo: 18

Photo: 19

Photo: 20

Photo: 21

Photo: 22

Photo: 23

Photo: 24

Photo: 25

Photo: 26

Photo: 27

Photo: 28

Photo: 29

Photo: 30

Photo: 31

Photo: 32

Photo: 33

Photo: 34

Photo: 35

Photo: 36

Photo: 37

Photo: 38

Photo: 39

Photo: 40

Photo: 41

Photo: 42

Photo: 43

Photo: 44


Schedule a showing today!
618-531-4000
Brokered by RE/MAX Alliance



Property Details
Above Grade Finished Sq Ft: 1,600
Below Grade Finished Sq Ft: 900
Appliances: Dishwasher, Disposal, Microwave, Electric Oven
Association Amenities: Ceiling Fan, Covered Porch
Basement: Yes
Basement Details: Bathroom in LL, Finished, Full, Concrete, Rec/Family Area, Walk-Out Access
Bathrooms Full: 3
Bedrooms: 4
Builder: Hartmann Homes, LLC
Carport: No
Construction Materials: Brk/Stn Veneer Frnt, Vinyl Siding
Cooling: Central Air
Development Status: New Construction
Directions: Fountains Pkwy to Chesapeake Junction
Fireplace: No
Fireplaces Total: 1
Fireplace Features: Gas
Garage: Yes
Garage Attached: Yes
Garage Spaces: 3
Heating: Yes
Heating Details: Natural Gas, Forced Air
Interior Features: Open Floorplan
Levels: One
LivingArea: 2,700
Lot Features: Sidewalks, Streetlights
Lot Dimensions: 80x123
Parking Features: Attached Garage, Garage Door Opener, Off Street
Property Type: Residential
Property Style: New Construction
Roof: Composition
Sewer: Public Sewer
School District: Central DIST 104
School Elementary: CENTRAL DIST 104
School Middle: CENTRAL DIST 104
School High School: OFallon
Special Conditions: Builder Display, None
Subdivision: Chesapeake Junction
Tax Annual: $27
Tax Year: 2019
Water Source: Public

