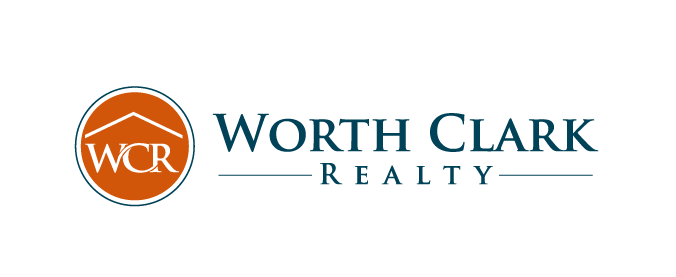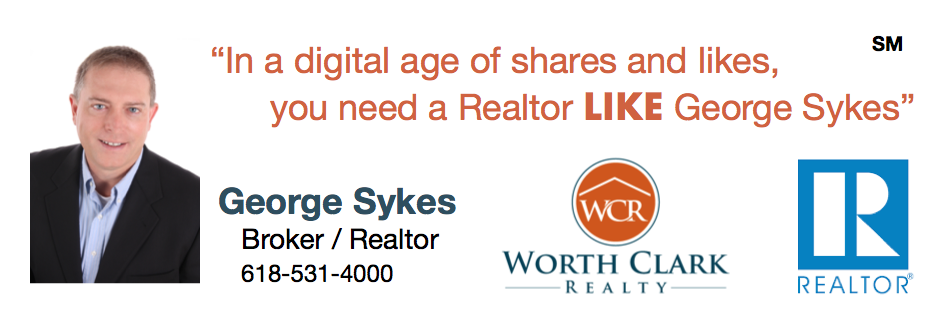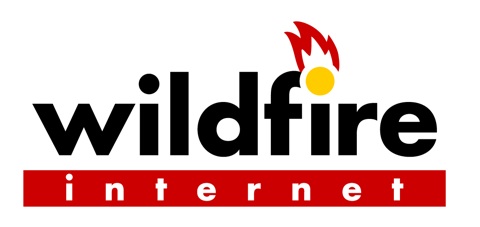$350,000
MLS# 25040270
Residential
Status: Active
10 N Kingshighway Boulevard
St Louis, MO 63108

2178
Sq Ft Above Grade
Sq Ft
Acres
MLS# 25040270
Days On Market: 3
Listed: Friday June 13, 2025 (3 days)
Times this home has been viewed: 16

Welcome to ABC Condominiums! Built in 1906, this historically significant building is listed on the National Register of Historic Places as one of the very first modern apartment buildings in St. Louis City. This charming 2nd floor unit has the perfect blend of historic charm and modern upgrades throughout an ideal functional floor plan & boasting over 2,000sqft of living space! Unit features refinished hardwood floors and exceptional original millwork. Enjoy the best views of Forest Park from the comfort of your oversized living room, featuring curved glass windows & original fireplace with column accents. Spacious formal dining room leads seamlessly into the kitchen area with custom cabinetry. Head down the hall featuring built-in bookcases - leading to a generously sized guest bedroom with a full bathroom in the hallway and ending at the primary suite. Primary suite features a full bathroom and bonus sunroom/office space. Unit includes 1 assigned garage space in the tuck-under attached garage. Building amenities include: a spectacular rooftop deck where you’re sure to enjoy arguably the best (& unobstructed!) sunset views overlooking Forest Park. Additional amenities include: ground level garden patio + hobby/workshop room + community laundry facility + assigned storage areas.
Welcome to ABC Condominiums! Built in 1906, this historically significant building is listed on the National Register of Historic Places as one of the very first modern apartment buildings in St. Louis City. This charming 2nd floor unit has the perfect blend of historic charm and modern upgrades throughout an ideal functional floor plan & boasting over 2,000sqft of living space! Unit features refinished hardwood floors and exceptional original millwork. Enjoy the best views of Forest Park from the comfort of your oversized living room, featuring curved glass windows & original fireplace with column accents. Spacious formal dining room leads seamlessly into the kitchen area with custom cabinetry. Head down the hall featuring built-in bookcases - leading to a generously sized guest bedroom with a full bathroom in the hallway and ending at the primary suite. Primary suite features a full bathroom and bonus sunroom/office space. Unit includes 1 assigned garage space in the tuck-under attached garage. Building amenities include: a spectacular rooftop deck where you’re sure to enjoy arguably the best (& unobstructed!) sunset views overlooking Forest Park. Additional amenities include: ground level garden patio + hobby/workshop room + community laundry facility + assigned storage areas.
Photo: 3

Photo: 4

Photo: 5

Photo: 6

Photo: 7

Photo: 8

Photo: 9

Photo: 10

Photo: 11

Photo: 12

Photo: 13

Photo: 14

Photo: 15

Photo: 16

Photo: 17

Photo: 18

Schedule a showing today!
Brokered by The Hermann London Group LLC


 800-991-6092
Search Illinois Homes & Find a Great Deal Across the River
800-991-6092
Search Illinois Homes & Find a Great Deal Across the River

Property Details
Above Grade Finished Sq Ft: 2,178
Area: 4 - Central West
Association Fees: 1500
Association Frequency: Monthly
Basement: No
Bathrooms Full: 2
Bedrooms: 2
Carport: No
Cross Street: Laclede Avenue
Directions: GPS friendly. Meter parking available in front and on sides of building.
Fireplace: No
Fireplaces Total: 1
Garage: Yes
Garage Attached: Yes
Garage Spaces: 1
Heating: No
LivingArea: 2,178
Parking Places: 1
Property Type: Residential
Property Style: Condominium
School District: St. Louis City
School Elementary: Adams Elem.
School Middle: Long Middle Community Ed. Center
School High School: Roosevelt High
Subdivision: ABC Condominiums
Tax Annual: $4,033
Tax Year: 2023
Township: St. Louis City
Year Built: 1908
Map
38.64127868,-90.26500324























