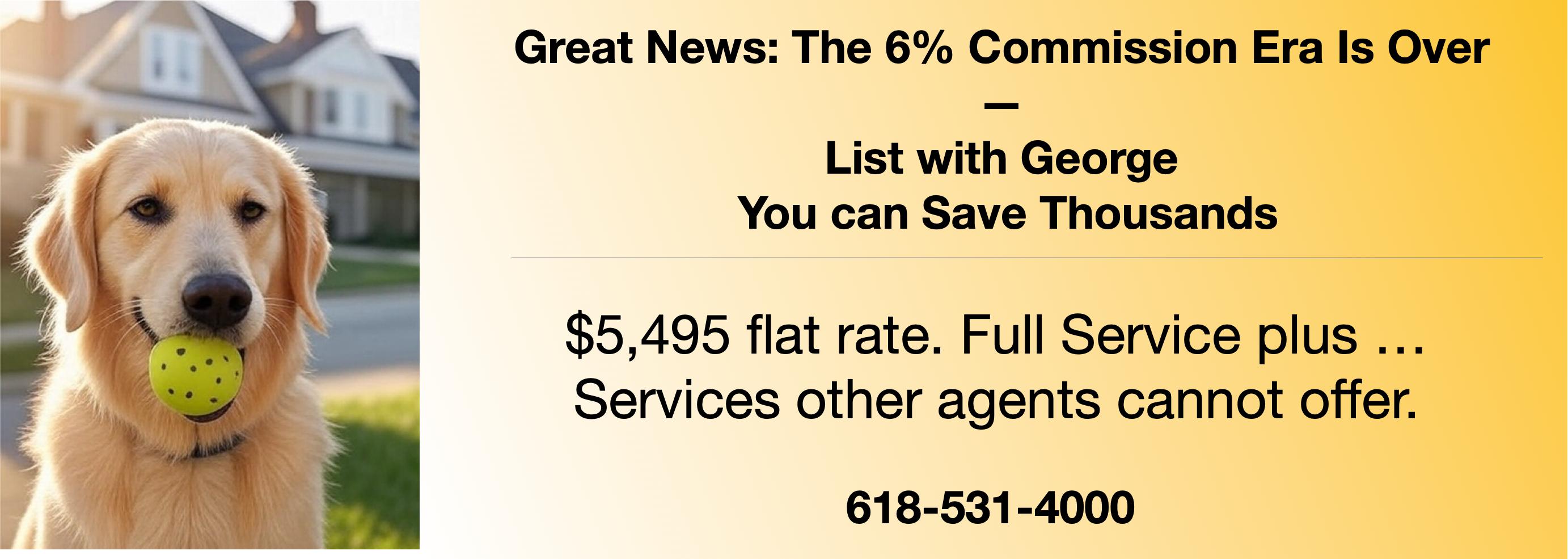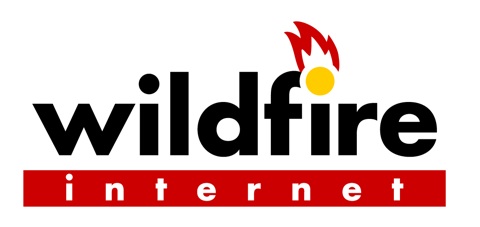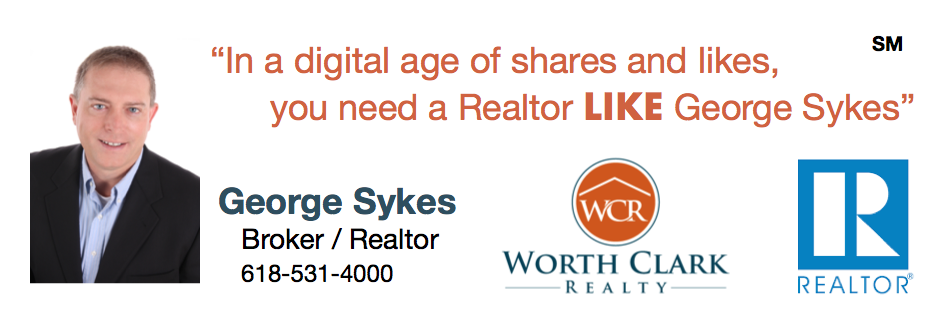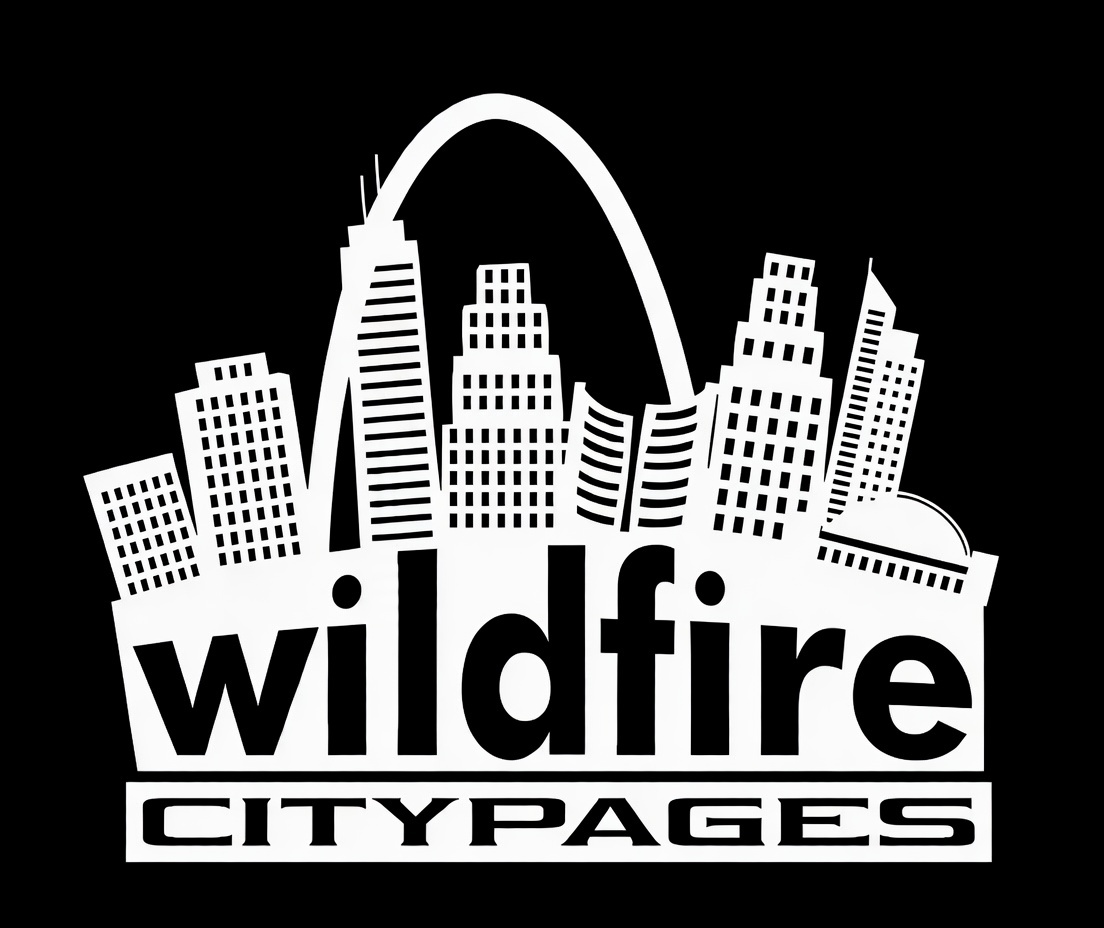COMING SOON | CROWN POINTE | O’FALLON
Set within the prestigious Crown Pointe subdivision, this custom-built, one-owner brick estate presents a rare opportunity to acquire scale, craftsmanship, and setting in one of O’Fallon’s most established neighborhoods. Positioned on an oversized, gently rolling, professionally landscaped lot framed by some trees, the home offers a suburban sprawl without compromise—minutes from schools, parks, dining, and regional access points.
Spanning over 7,500 square feet, the residence is defined by volume and architectural presence. A grand two-story foyer, dual staircases, and a series of vaulted, tray, and coffered ceilings establish a sense of arrival, while rich hardwoods, custom millwork, and thoughtfully updated lighting carry throughout. Multiple living areas and sun-filled gathering spaces create effortless flow for both intimate living and large-scale entertaining.
The kitchen anchors the home with granite surfaces, professional-grade appliances, a center island, walk-in pantry, and butler’s pantry—opening seamlessly to an oversized deck and covered patio overlooking the park-like grounds. Indoors and out, the layout was designed to host with ease.
The main-level primary suite is a true retreat, offering generous proportions, dual walk-in closets, a lounge area, and a spa-inspired bath. Additional bedrooms feature direct bath access, providing comfort and privacy throughout. The walk-out lower level extends the living experience with an in-law suite, wine bar, theater, fitness room, workshop space, and abundant storage—ideal for multi-generational living or elevated entertaining.
Enhanced with a newly installed architectural roof and gutters in 2025, this residence reflects meticulous ownership and enduring quality. Homes of this caliber in Crown Point are seldom available.
A commanding offering. A lasting impression. Coming soon. Brokered by MORE, REALTORS


































